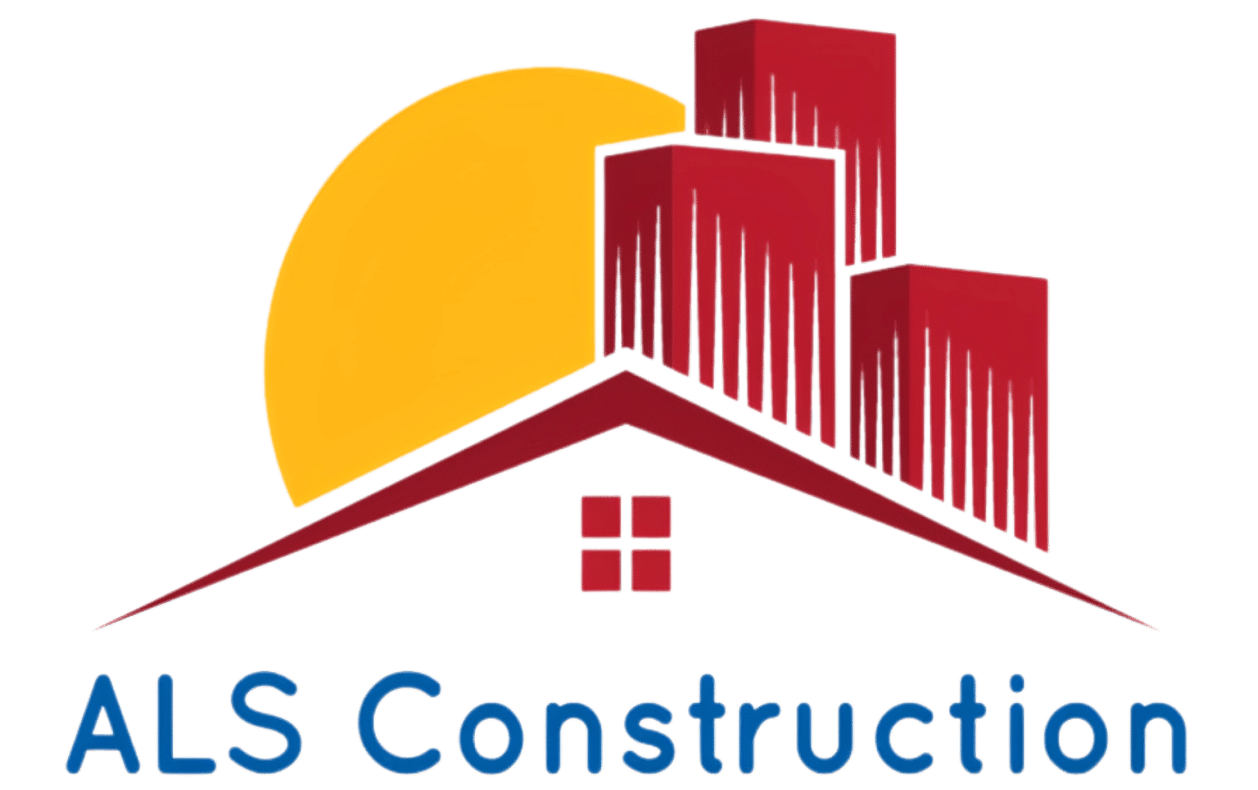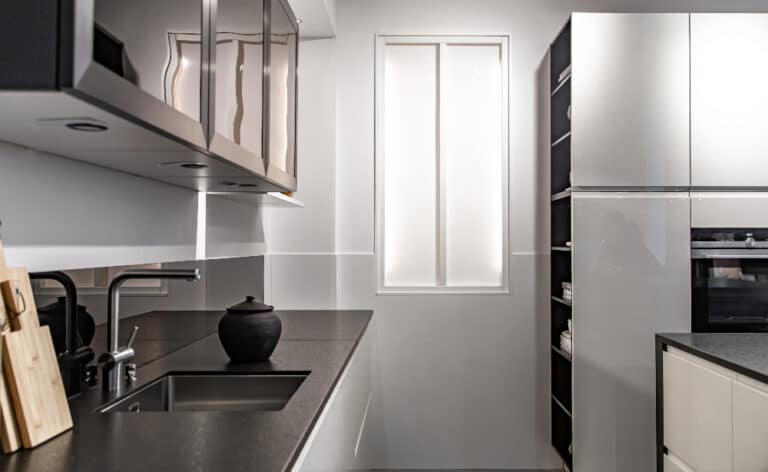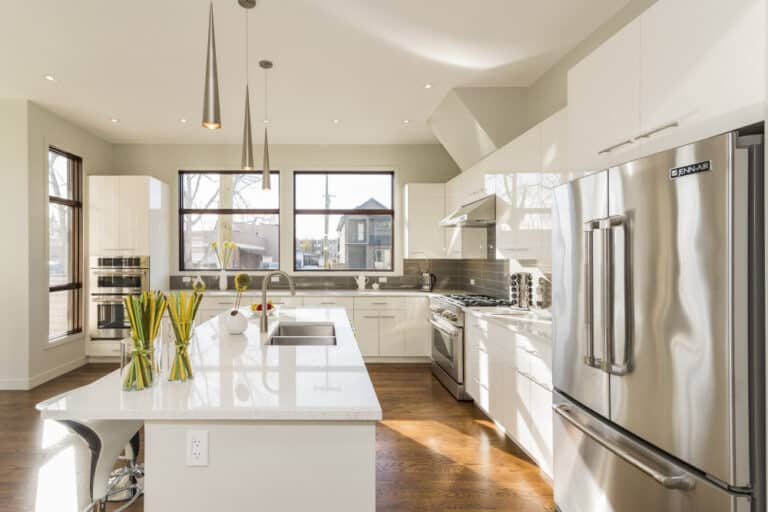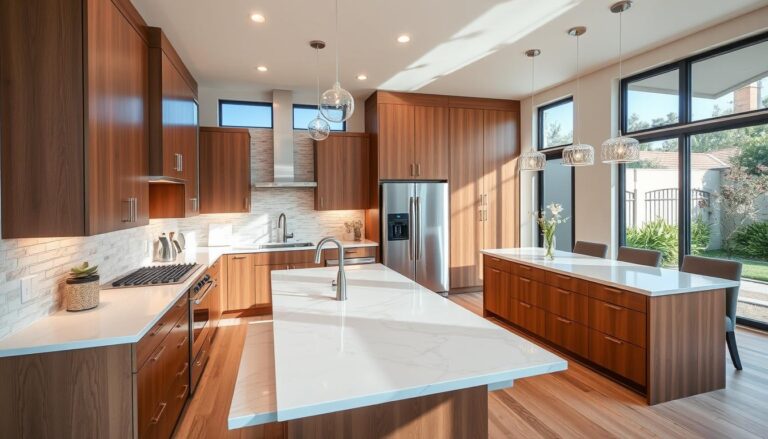Thinking about adding a room over your garage? This guide covers everything you need to know. It’s packed with tips on how to plan and execute a successful garage room addition. Whether you want to boost your home’s value, use space better, or find a budget-friendly way to expand, we’ve got you covered.
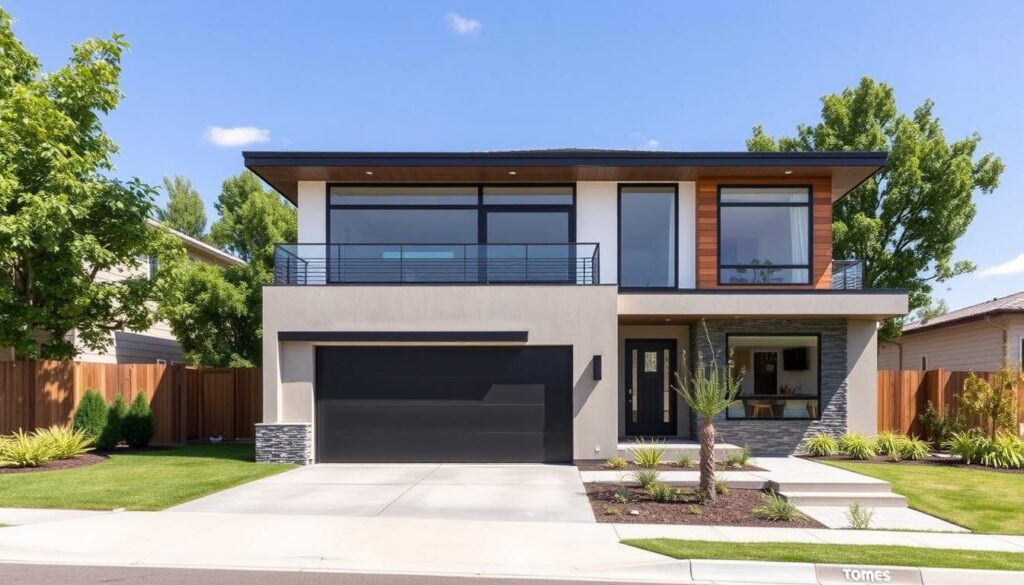
Key Takeaways
- Learn how adding a room over your garage can increase your home’s value, use space wisely, and save money.
- Get the lowdown on what you need to plan and build your garage room addition.
- Find out about important structural details like load-bearing walls, foundation needs, and beam requirements.
- Get a clear picture of the costs involved and make a budget for your project.
- See the design possibilities and how to make your new space your own.
Understanding the Benefits of Room Addition Over Garage
Adding a room over your garage can change your home for the better. It’s a smart way to use more space and bring many benefits. These can make your life better and increase your home’s value.
Increased Property Value Benefits
Adding a room or loft over your garage can really up your home’s value. Experts say it can raise your home’s value by up to 20%. This is great for homeowners who want to sell their home for more later.
Space Maximization Advantages
Do you have too little space? A garage loft addition is a smart fix. It turns unused garage space into a room for anything you need. This way, you can grow your home without losing yard space.
Cost-Effective Expansion Solution
Building a living space over garage is cheaper than other home additions. It uses your garage’s foundation and structure, saving you money. This is perfect for those who want more space without spending a lot.
| Benefit | Description |
|---|---|
| Increased Property Value | A well-designed living space over the garage can boost your home’s appraisal value by up to 20%. |
| Space Maximization | Utilize the underutilized area above your garage to create a versatile bonus room or additional living space. |
| Cost-Effective Expansion | Garage loft additions are often more budget-friendly compared to traditional home additions. |
Thinking about adding a room over your garage opens up new possibilities. It’s a smart way to add value, space, or a cost-effective solution. This approach is definitely worth looking into.
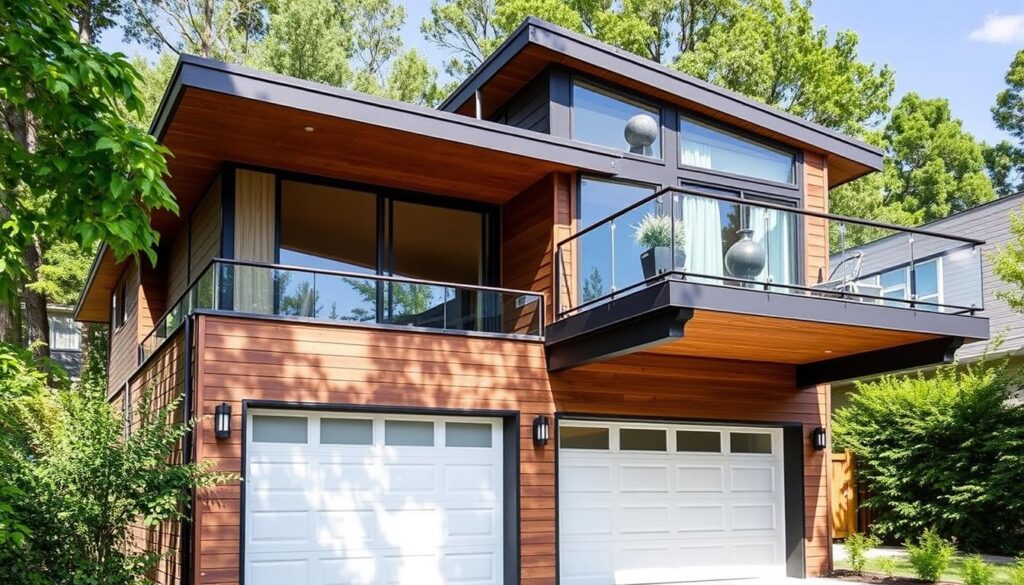
Essential Planning and Building Requirements
Starting a garage apartment addition, second-story addition, or attic truss addition needs careful planning. You must follow building rules and get the right permits. Knowing about zoning laws, building codes, and design rules is key.
First, get the right permits from your local government. You might need a building permit, a zoning permit, and permits for electrical and plumbing work. Check what your area requires, as it can differ a lot.
Then, look into your property’s zoning laws. These laws say what you can build, how big it can be, and where it can go. Make sure your addition fits these rules, including height and distance from property lines.
- Learn about local building codes for your addition. These cover things like how strong the structure must be, fire safety, and if it’s accessible.
- Talk to a licensed architect or engineer to make sure your design meets building code standards.
- Think about your home’s style and work with a pro to make the addition look good with it.
| Requirement | Description |
|---|---|
| Permits | Get the needed building, zoning, and trade permits from local authorities. |
| Zoning Regulations | Make sure your addition follows local zoning rules, like height and distance rules. |
| Building Codes | Follow all building codes for strength, fire safety, and accessibility. |
| Architectural Considerations | Work with a pro to design an addition that matches your home’s style. |
By tackling these key planning and building needs, you can handle your garage apartment addition, second-story addition, or attic truss addition project well. This way, you’ll get a great, legal, and beautiful result.
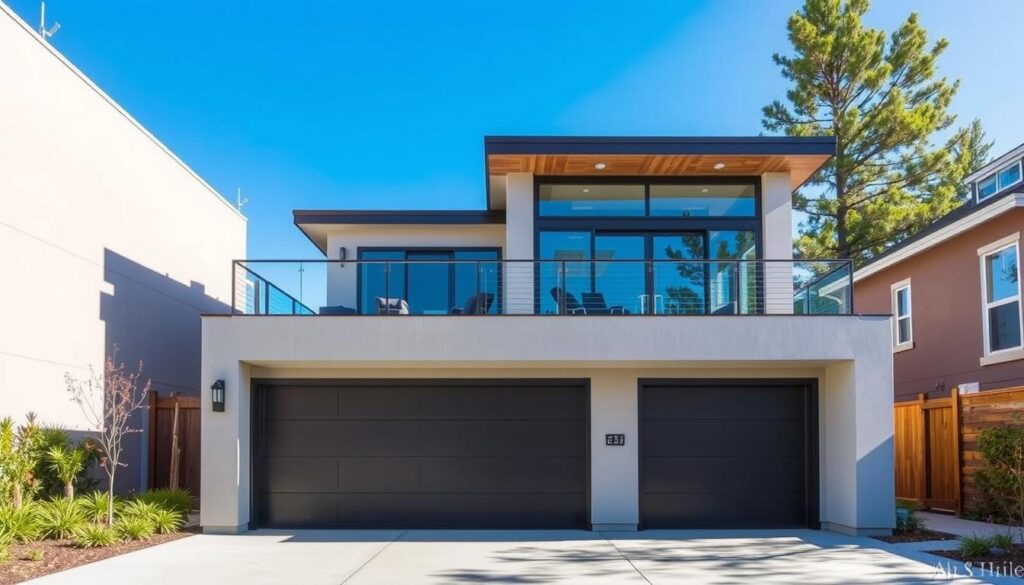
Structural Considerations for Above Garage Additions
Adding a room over your garage requires checking your garage’s structure. This is key for safety and the project’s success.
Load-Bearing Assessment
First, check if your garage can handle the new room’s weight. This includes walls, roof, and furniture. A structural engineer can tell if your garage needs support or if it’s strong enough.
Foundation Requirements
After checking, you might need to strengthen your garage’s foundation. This could mean adding footings, reinforcing the slab, or a new foundation. A ALS Construction & Renovation team can make sure your foundation is ready.
Support Beam Specifications
Your new room needs support beams to carry its weight. These beams must connect to your garage’s strong walls or columns. ALS Construction & Renovation experts will help choose the right beams and where to place them.
By focusing on these structural points, your room addition over garage will be safe and durable. Working with a ALS Construction & Renovation team ensures your above garage addition is done right.
Cost Analysis and Budgeting for Your Garage Addition
Adding a room over your garage can be a big project. It’s important to know the costs involved. These costs depend on the room’s size, the materials used, and any changes needed to your home.
Key costs include materials like framing, drywall, and roofing. You’ll also need to pay for labor and get the necessary permits. Don’t forget to budget for heating and cooling the new space, and for any surprises that might come up.
To make a solid budget, get quotes from trusted contractors and suppliers. This will help you understand the total cost. Looking into financing options, like home equity loans, can also help make your dream room a reality.
FAQ
What are the benefits of adding a room over my garage?
A room over your garage can boost your home’s value and use space wisely. It’s a smart way to expand your home without losing yard space. You can use it as a bonus room, guest suite, or home office.
What are the essential planning and building requirements for a room addition over my garage?
To add a room over your garage right, you need to plan well. Get the right permits and follow zoning and building codes. Think about roofing, insulation, and how people will get in and out.
How do I ensure the structural integrity of my garage addition?
Check if your garage can handle the extra weight. Make sure the foundation is strong and add the right beams. Working with pros like ALS Construction & Renovation is key to a safe and sturdy addition.
How much will it cost to add a room over my garage?
The cost to add a room over your garage varies. It depends on the size, materials, and project complexity. Make a detailed budget for materials, labor, permits, and extra costs to keep your project on track.
